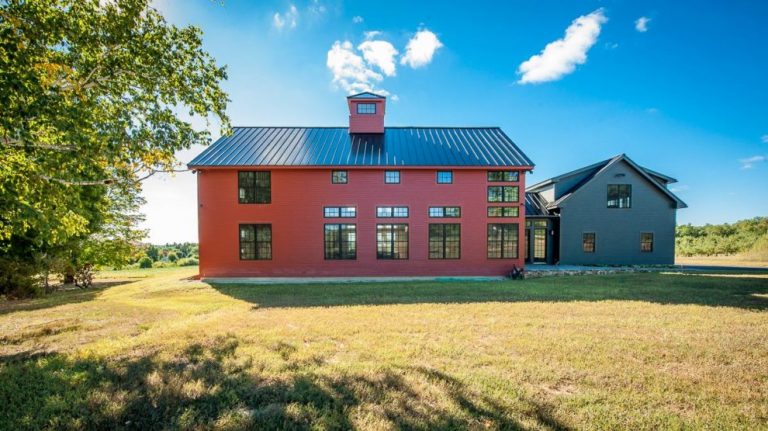131 Yankee Barn Road
Grantham, NH 03753
800-258-9786
https://yankeebarnhomes.com
Yankee Barn Homes is a leader in contemporary post and beam homes.
Even after five decades in the business, the company continues to innovate and adapt to modern advancements in building technologies. After all, Yankee’s goal has always been to offer contemporary homes designed for modern living.
The Bancroft barn home is a relatively new addition to the Yankee Barn Homes collection. Along with a contemporary look, the home offers ample space, plenty of natural light and energy efficiency.
The Bancroft Contemporary Post and Beam Home
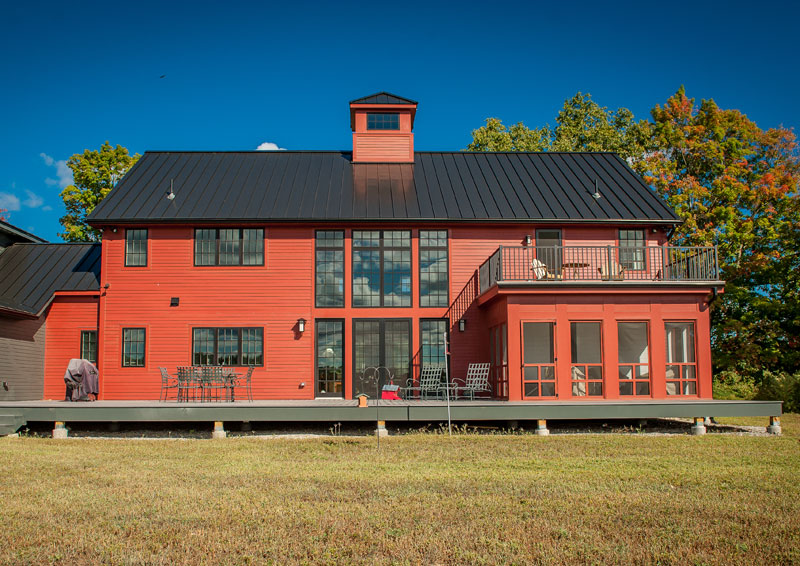
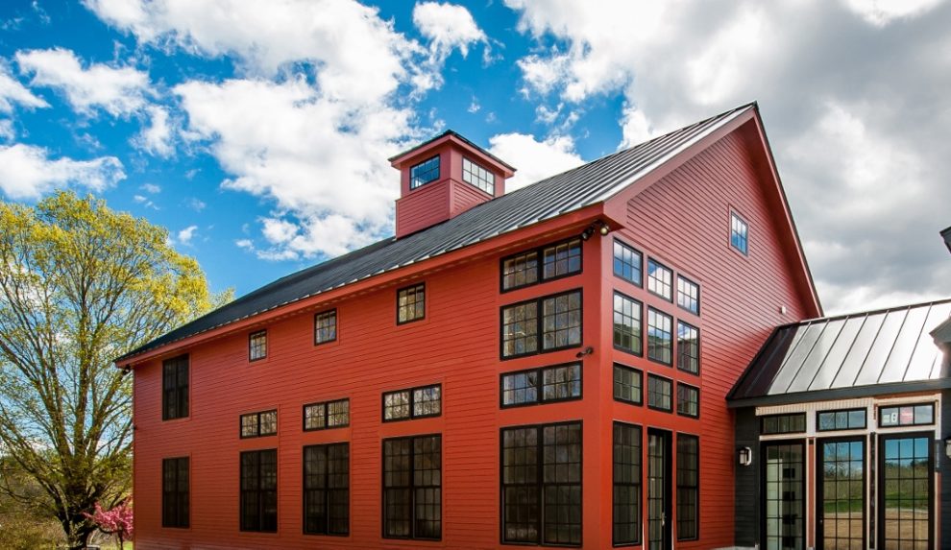
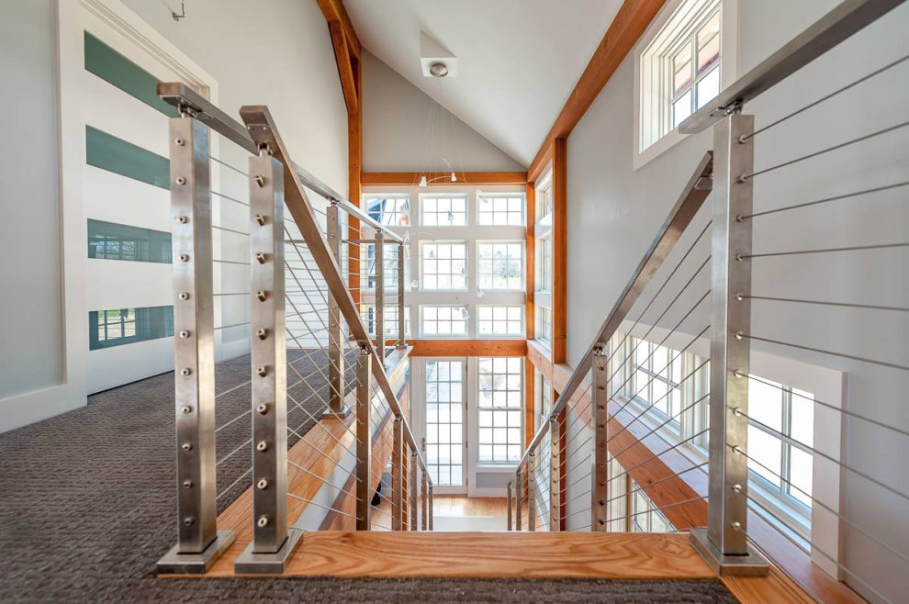
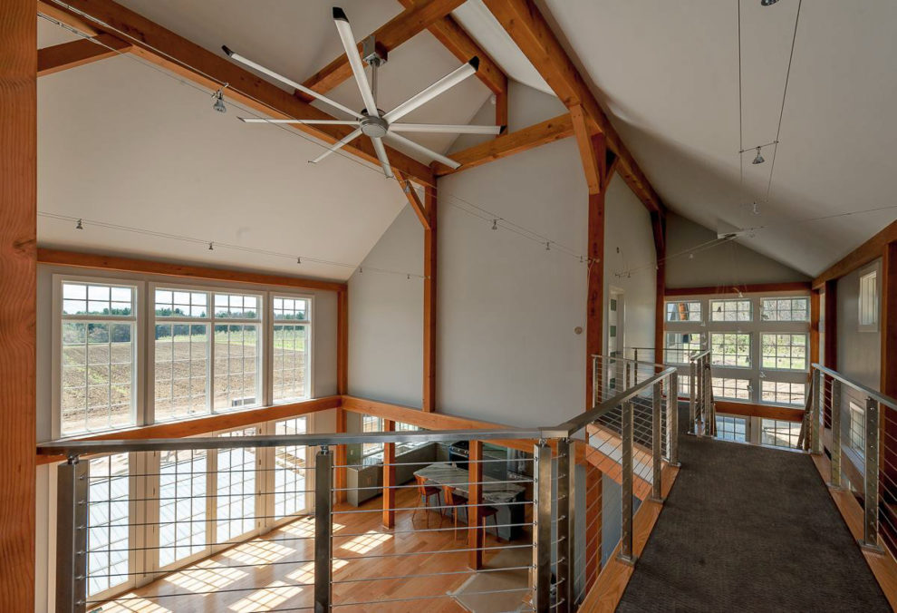
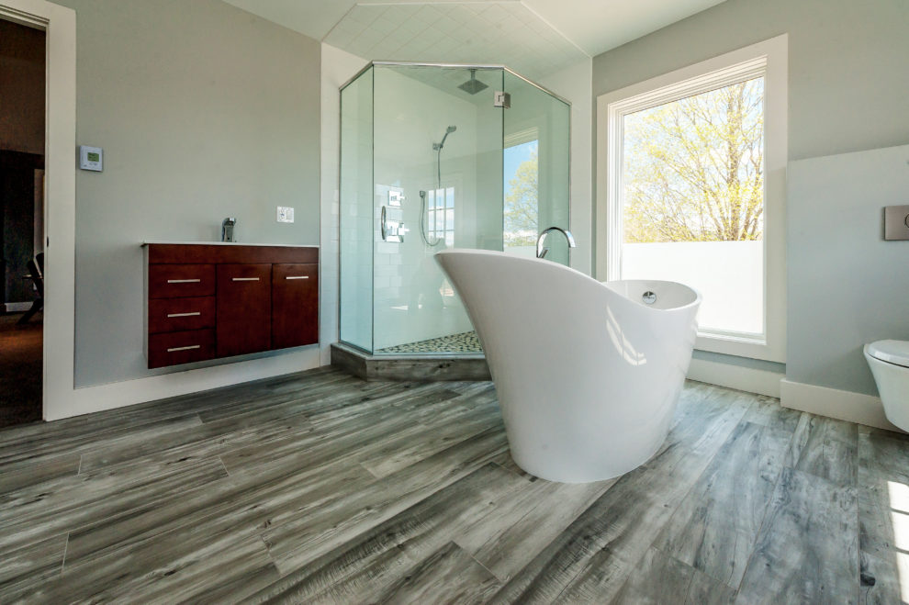
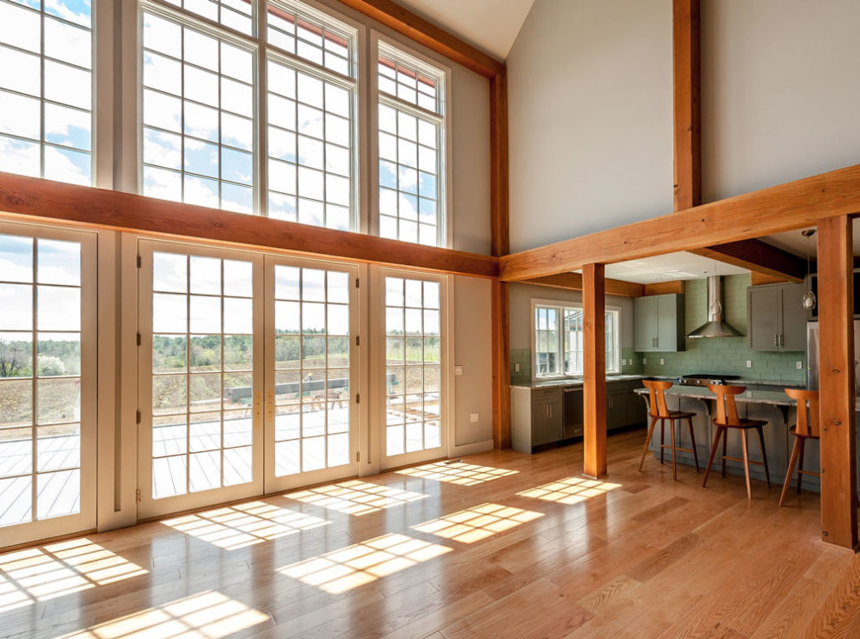
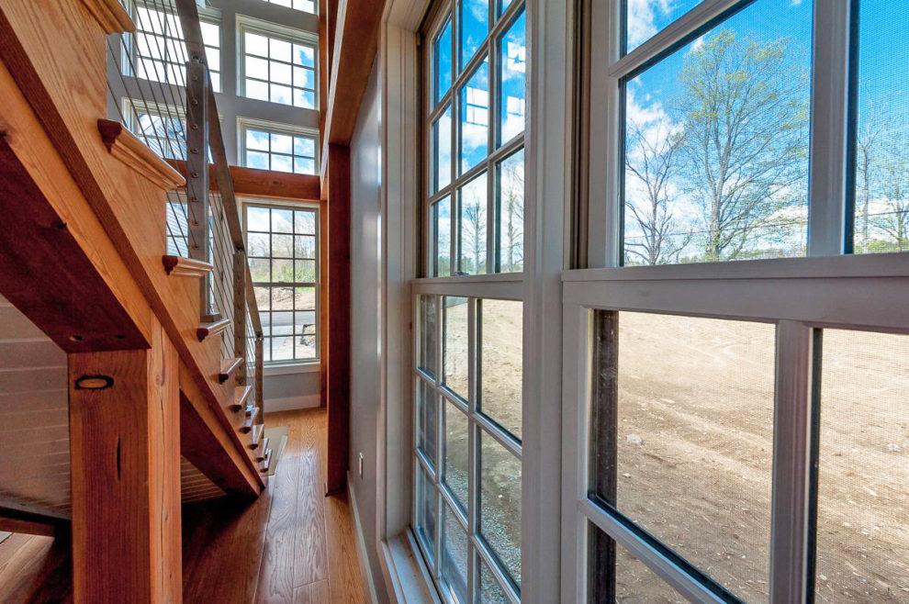
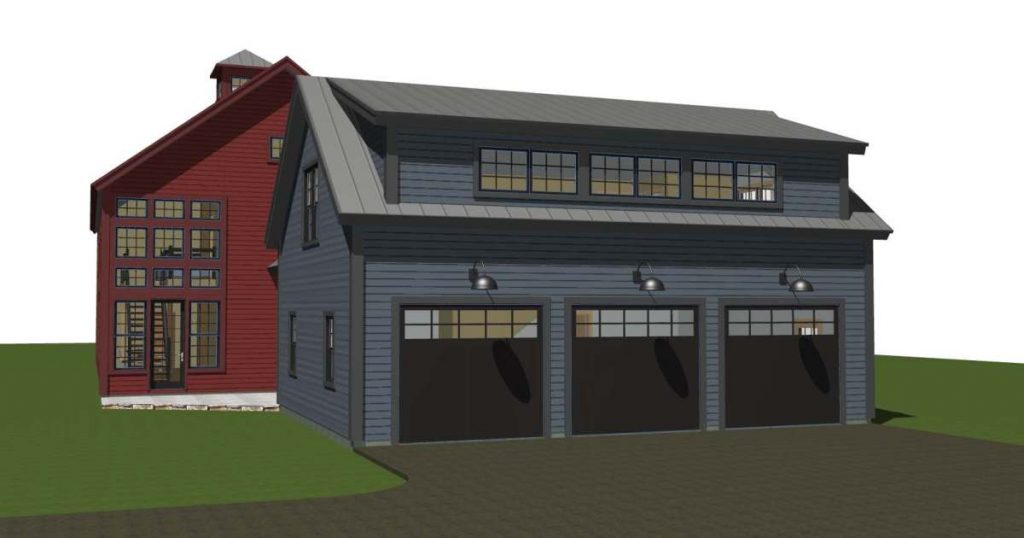
The Bancroft marries the appeal of a New England barn with an open floor plan to create a contemporary home with a stunning design.
One of the home’s most striking features is the two-story windowed corner entrance. This windowed corner lets in a generous amount of natural light while adding curb appeal. The home’s bright entrance is just a taste of what’s to come. Windowed walls adorn most of the home, allowing for expansive views throughout and an abundance of natural light.
Floor Plan Highlights
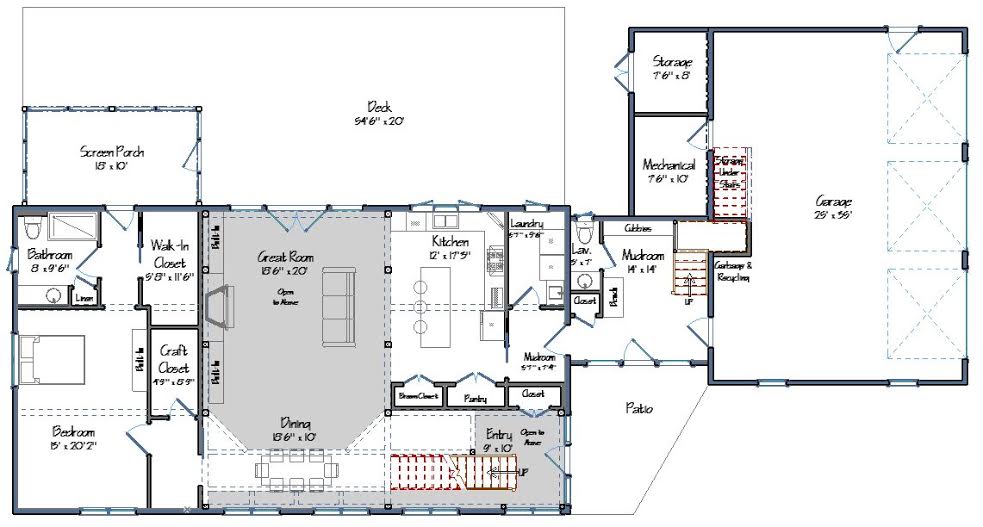
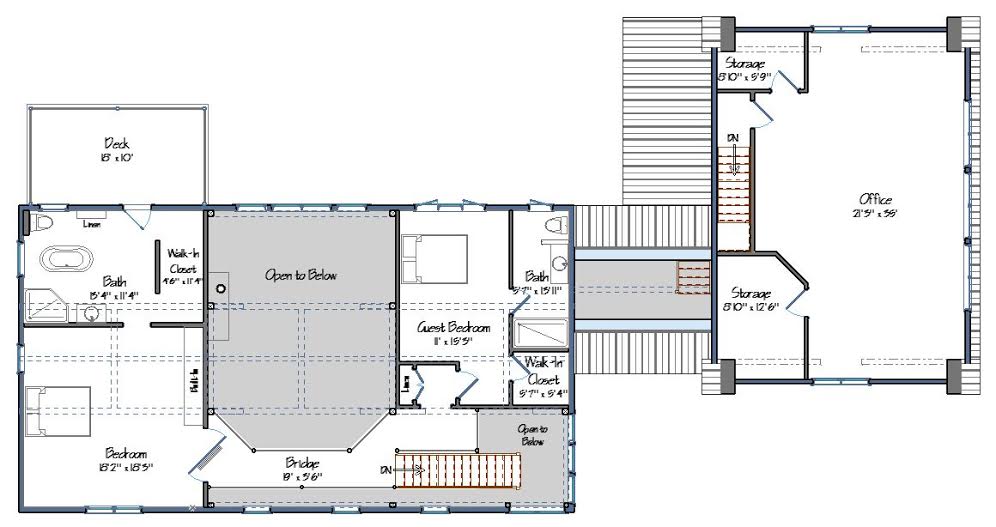
Square Footage: 3,005
Bedrooms: 3
Bathrooms: 3.5
Garage: 1,931 square feet
The Bancroft is a two-story home featuring an expansive deck, screen porch and three-car garage with storage.
The great room, kitchen and dining area all flow into one another, allowing for truly open living. The fireplace in the great room is surrounded by built-in shelving. The L-shaped kitchen features an island, pantry and a broom closet. The laundry and mudrooms are off the kitchen, and open into a larger mudroom with a powder room. From here, you can take the stairs to the garage area, which offers storage and access to the utility room.
The large master suite is situated on the first floor, with a walk-in closet, craft closet and full bathroom. The screen porch can be accessed from the master bedroom.
On the second floor, you’ll find two more bedrooms separated by a bridge, or catwalk as Yankee Barn Homes calls it. Both bedrooms have full bathrooms attached, but the bedroom and bathroom at the far end of the bridge are much larger. This bedroom also has a deck attached.
The second floor of the garage is home to a large office with two storage areas.
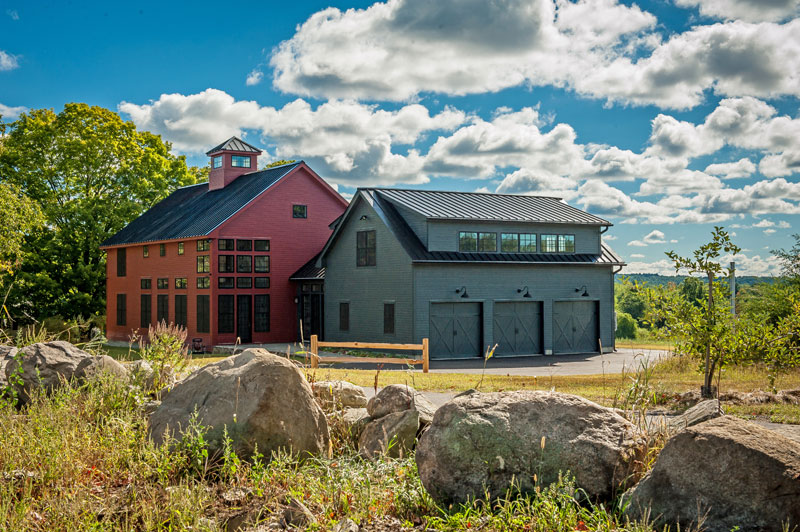
Energy Efficiency
The Bancroft is more than just a pretty shell. The home is energy-efficient, too.
This barn home comes equipped with:
- Energy efficient doors and windows
- Meticulous house wrap detail to “seal” the home
- Polyisocyanurate insulation
Clients can also upgrade their homes to include additional insulation in the home’s True Roof panels (maximum R-value of 66.5) and True Wall panels (maximum R-value of 37.4).
To top it off, Yankee designs their barns with passive solar gain in mind.
Sustainability
The Bancroft, like other Yankee Barn Homes, was also designed with sustainability in mind.
- The company sources its Douglas fir timbers from members of the Sustainable Forestry Initiative.
- Polyisocyanurate insulation is more environmentally-friendly compared to polystyrene.
Sustainability is a priority for Yankee Barn Homes, and the Bancroft was designed with these elements in mind.
A Well-Built Home
The exterior walls of the Bancroft are designed to carry the roof loads at the eaves, and they meet or exceed building codes.
Walls are framed with 2×6 studs and 1/2″ Zip sheathing. Walls are insulated with 4” of polyisocyanurate insulation, leaving about 1-1/2″ open for wiring chases.
The company’s roof panels are also built using a patent pending system designed with efficiency and ease of installation in mind. Roof panels feature 2×10 or 2×12 framing to meet building codes, and panels are fastened with nails to maintain structural integrity. Rigid foam insulation is used to achieve a high R-value. Panels have two criss-crossing insulation layers to minimize heat loss.
Company History
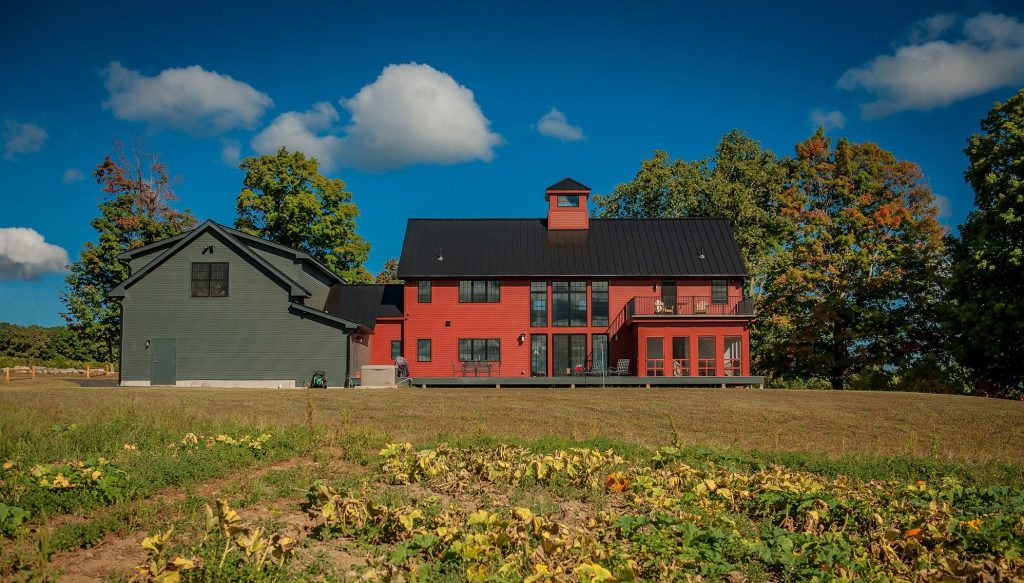
Yankee Barn Homes has been around since 1969. From the start, the company has been focused on offering authentic styled barn homes designed for modern living. Energy conservation and weather protection are their top priorities.
Initially, the goal was to sell barn house plans to builders, but the company found that it was more cost-efficient and practical to produce some key elements of their homes.
Over the years, Yankee Barn Homes has grown to become a leader in the post and beam construction industry. In addition to a post and beam frame, their homes also include True Roof panels and True Wall panels – both designed and manufactured by Yankee Barn Homes.
The Building Process
Yankee Barn Homes makes it as easy as possible to build your post and beam home. Here’s how the process works:
- Speaking with a customer representative. During the meeting, you will discuss your goals, needs estimated time-frame for building and other important details.
- Design meeting. During this important meeting, you will discuss design options and come up with a plan for your home.
- Meet with a design manager. At this point, you’ll sign an agreement with Yankee Barn Homes stating the scope of the services you’ll receive and pay your design fee. You will also complete your design interview and ask any questions you may have about your home.
- Schematic plans. A revised set of schematic plans will be created as well as a report with the components in your package and an estimate for your shell package.
- Progress plans, which will be created by the design manager and design team. This will also include a building specification report and a price quote for your package.
- Choose a builder. Yankee Barn Homes can help you find a suitable builder in your area for your project.
- Move on to the construction phase.
Shell Package Components
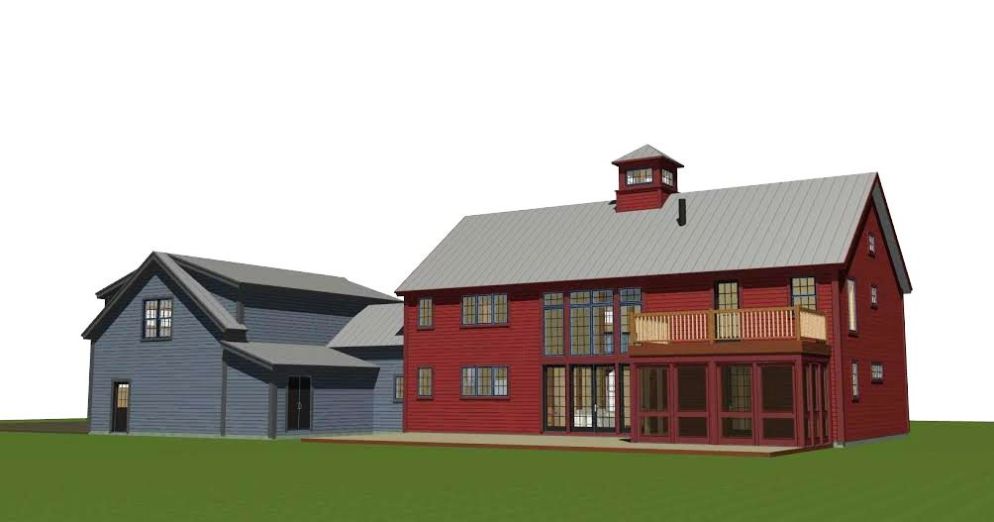
The post and beam shell packages from Yankee Barn Homes are manufactured in a factory-controlled environment.
Each package includes:
- Pre-cut and stained Douglas fir timber frame
- True Wall panels
- True Roof panels
- Pre-installed windows from Anderson or Marvin
- Advantech TJI second floor sub floor
- Exterior doors
- Optional: pine or cedar siding and trim
Yankee Barn Homes also includes the following services:
- Schematic and progress plan sets for the home’s layout
- Construction plans for the shell package and foundation
- Engineering review of the shell package
- Home shell construction supervisor to work with the general contractor on-site for the construction of the shell package
Other products and services that are often included with a shell package include:
- Alternative window brand options
- Additional insulation for wall and roof panels
- Engineer or architect sealed plans
- Decorative towers, turrets or cupolas
- Construction crew to erect the shell package
When purchasing a shell package, there are some services that your builder will be responsible for, such as:
- Foundation
- Sub-floor on the first floor
- Finished roofing material
- Labor to install the trim and siding
- Utilities, including plumbing, HVAC and electrical
- Interior wall partitions and drywall
- Kitchen and bath components
For more information please visit YankeeBarnHomes.com.
