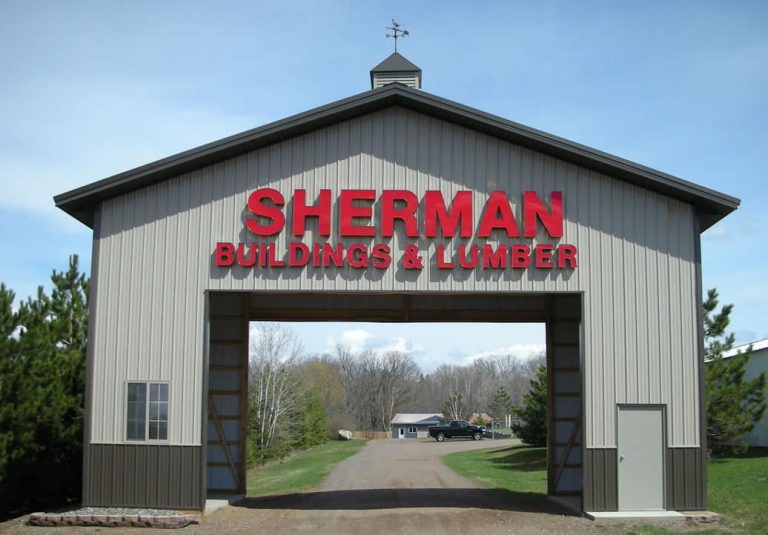Sherman Pole Buildings first opened its doors in 1976 as Kelling Construction. Since then, the company has undergone a name change and expanded its operations.
Family owned and operated, Sherman specializes in commercial, residential and agricultural post-frame construction.
But they’ve also built homes, airplane hangars, riding arenas, storage buildings, pole sheds, municipal buildings and everything in between.
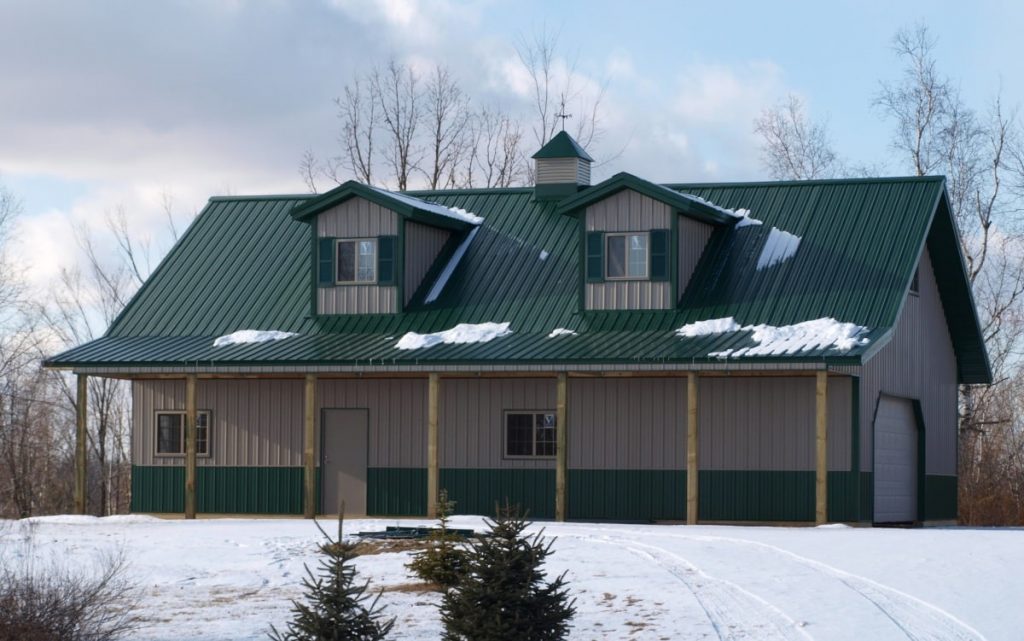
In addition to Sherman’s pole buildings, the company also has Sherman Lumber, which provides material packages and support to builders. They also own Sherman Buildings, a general contractor that specializes in building homes, commercial structures, interior packages and other real estate development projects.
What Sets Sherman Buildings Apart?
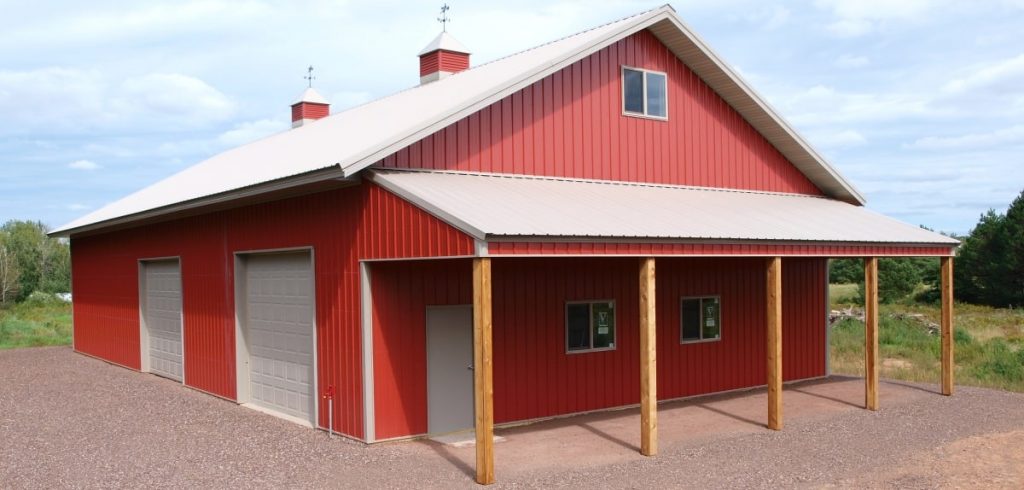
The pole buildings from Sherman are specially designed for the geographical area where it’s being constructed. They’re also backed by a 30-year limited structural and 10-year workmanship warranty.
Building design features include:
- Engineered footing systems set from 48” to 60” below grade. Pre-cast concrete pad footings and custom poured concrete footings available.
- Multiple post types available (including multi-ply engineered laminated columns and solid sawn timbers). Columns and posts are treated with a minimum retention of 0.60 lbs. of CCA-C preservative.
- Spacing between common bearing wall posts ranges from 6’ to 8.’
- Spacing flexibility for the most economical design.
- Common truss spacing between 2’ and 8.’
- Wall systems consist of 9” baseboard system (non-arsenic treated), 2” x 4” or wider lumber and #2 or better Machine Stress Rated (MSR) wall girts.
- Engineered roof system with 1650# MSR purlins and engineered trusses.
- Steel roofing and siding made of 29-gauge steel, G60 panel and backed by a 45-year siliconized polyester paint warranty. Upgrade options are available.
- Ventilation is designed to allow for maximum movement of fresh air into the structure’s attic space while restricting snow and rain from entering the structure.
- Commercial-grade, maintenance-free windows with horizontal sliding. Multiple options available, including custom colors, vinyl, fixed light picture windows and more.
- Walk-in doors are commercial grade and made of steel.
- Custom sliding doors can be added to the exact dimensions you need.
- Interior finish package includes vapor barrier, ceiling and wall insulation, and liner steel.
Specialty exterior options are available, including:
- Corrugated steel roofs
- Board and batten siding
- Horizontal lap siding
- Wainscoting
- Roof overhangs
- Low-slope roofing
- Porches and lean-tos
- Canopies and porticos
- Sliding doors
- Pre-assembled, factory-built Dutch doors
- Upgraded roof
- Roof cupolas
Economical
Customers work directly with Sherman Pole Buildings, which saves them money on their projects. Buyers can skip the expensive and complicated step of working with architects.
Endless Exterior Options
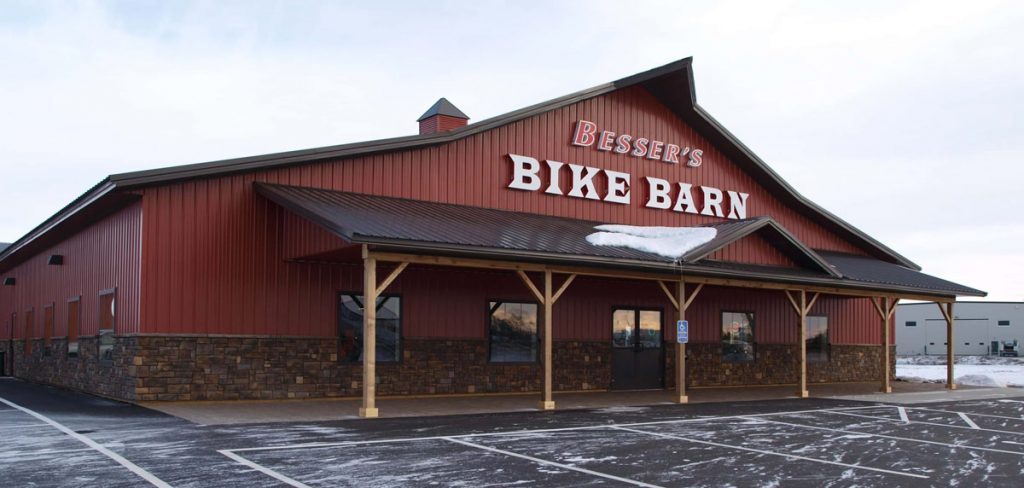
Sherman buildings can have virtually any exterior option. Steel is just one exterior choice. You can also choose from more traditional materials, like plaster, vinyl siding, concrete, shingles brick and more. This allows you to customize your building to your liking and create a more conventional look if you desire.
Flexible Layouts
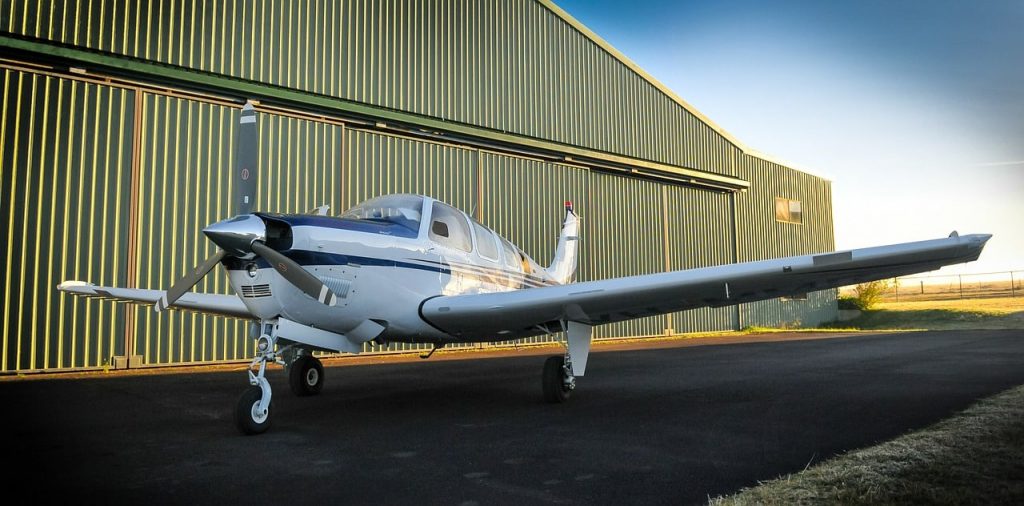
Conventional structures have load bearing walls that make it difficult to change the layout of the building. If you want to remove a wall in the future, you have to make sure that it won’t alter the support of the entire structure.
With a post-frame construction, layouts are open and flexible. You can change them whenever you want and however you want.
Built for Your Needs
Sherman’s pole buildings can accommodate a variety of components, including plumbing, HVAC systems, drywall, electrical wiring, internal wall materials and more.
A Helping Hand
Sherman helps customers throughout the building process, from start to finish. When just starting out, you will likely need permits for your project. Sherman explains the most common zoning requirements, including snow load, footing sizes and setbacks.
They can assist by answering your questions about the permitting stage as well as other steps in the building process.
30-Year Structural Warranty
All of Sherman’s buildings are backed by a 30-year structural warranty and a 10-year workmanship warranty. Their warranty far exceeds Minnesota’s requirements.
The warranty covers design, wind loads and snow loads. It also includes the roofing, steel siding and any leaks that may occur.
All of the treated columns and lumber in the structure are covered by a 60-year to lifetime warranty against decay, rot and insects. Truss systems have a lifetime warranty for design loads.
All non-structural components, like the windows, doors and building accessories, have warranties of 5 years to a lifetime.
Sherman Service Area
Sherman builds primarily in the following areas:
- Minnesota
- North Dakota
- South Dakota
- Wisconsin
- Texas
The company recently opened its second operations in near San Antonio, Texas. While they may not build everywhere, they can distribute materials to locations far beyond their building areas.
Types of Buildings Available from Sherman
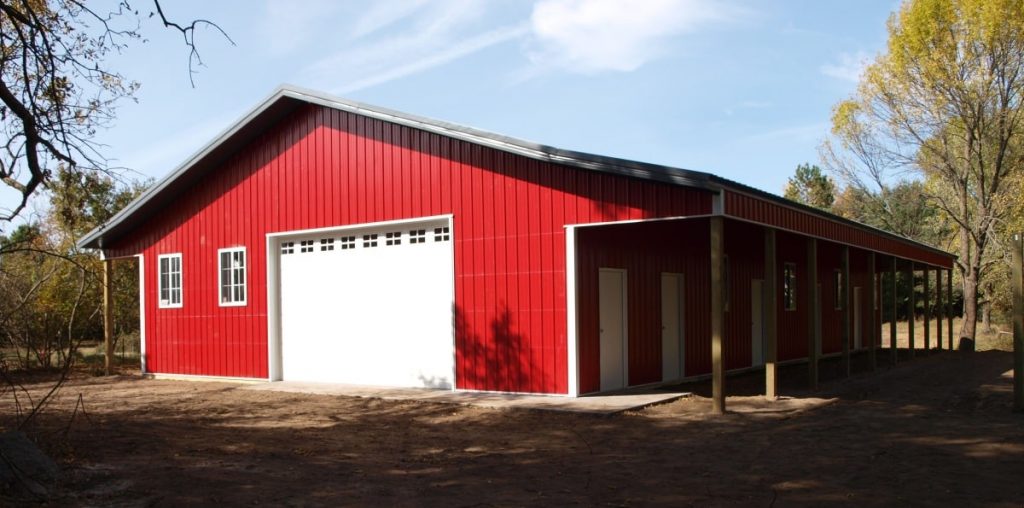
Sherman offers a variety of different pole buildings, including:
- Storage and garage
- Agricultural, including shelters for livestock, equipment storage, and hay and feed storage
- Commercial
- Metal pole barn homes
Virtually any layout, size and design can be achieved with Sherman Pole Buildings. Just bring your plans, and they will bring your building idea to life.
For more information please visit ShermanPoleBuildings.com.
