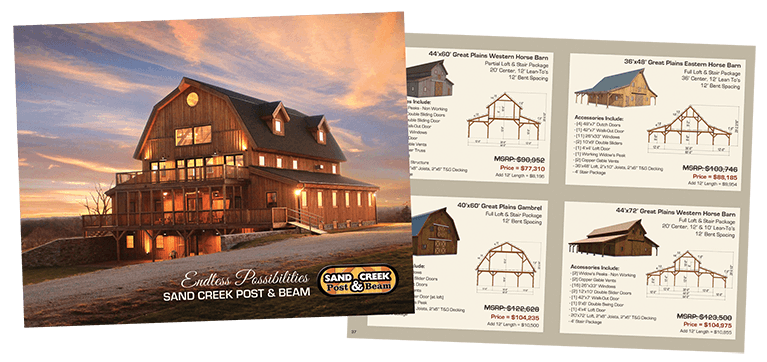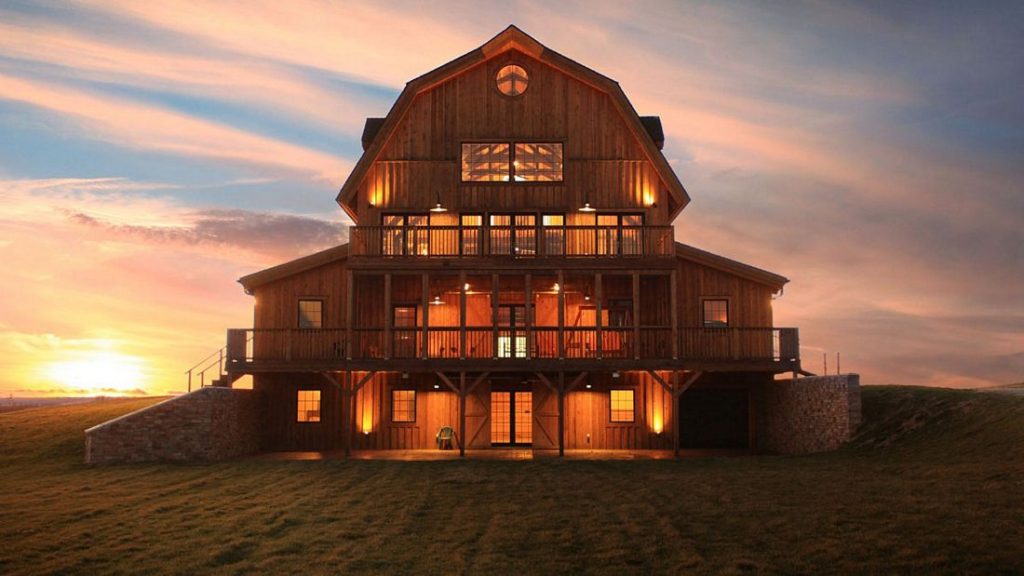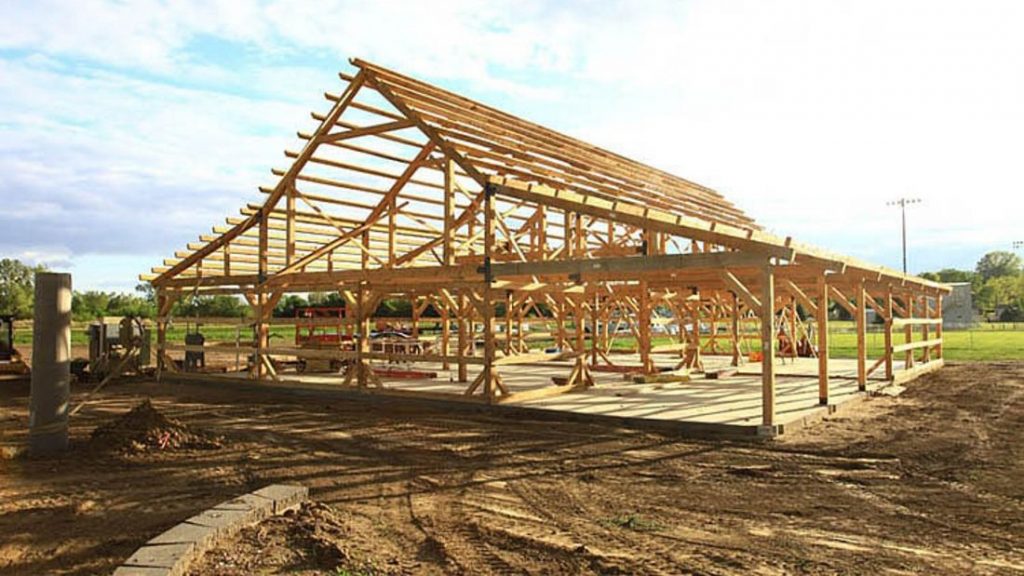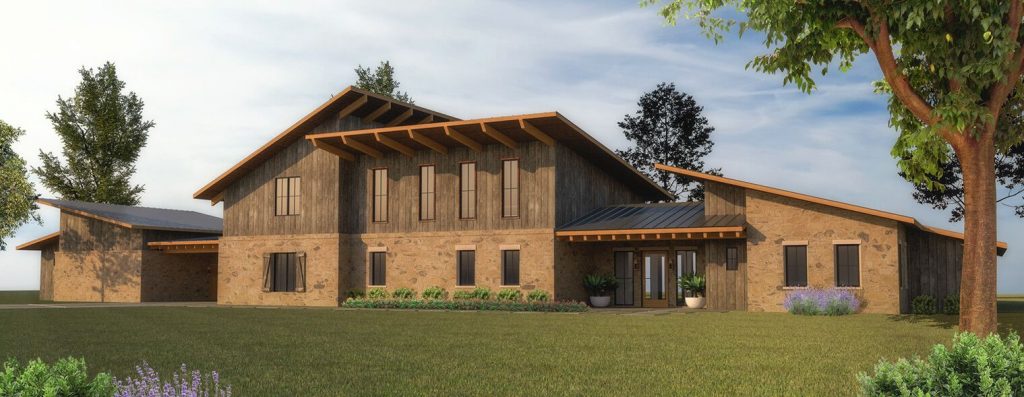Sand Creek Post & Beam is a leader in custom-designed post and beam wood barns and homes. The company, headquartered in Wayne, Nebraska, is family owned and specializes in the manufacturing of barn, commercial and barn-style home kits.
Timberlyne Group
613 Hwy 46
E. Boerne, TX 78006
877-680-1680
https://www.timberlyne.com/sandcreek-post-beam
Since opening their doors, the company has helped build thousands of structures both in the U.S. and internationally.
Sand Creek Products and Signature Designs
All images courtesy of SandCreekPostAndBeam.com
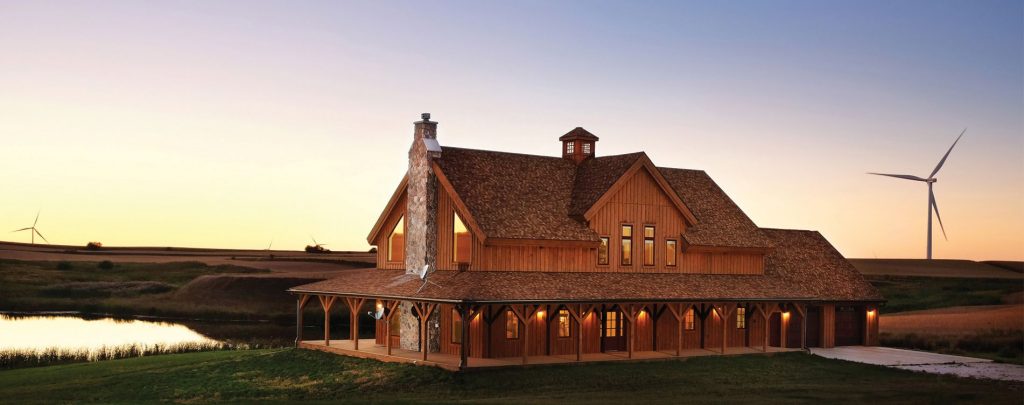

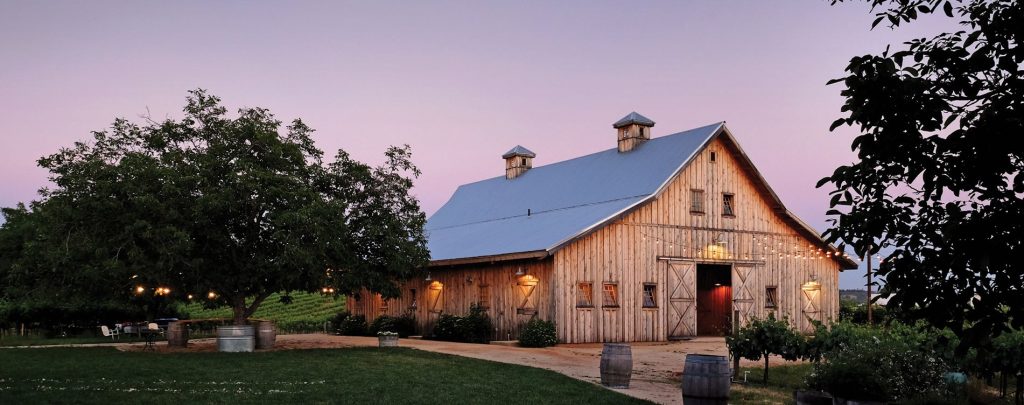
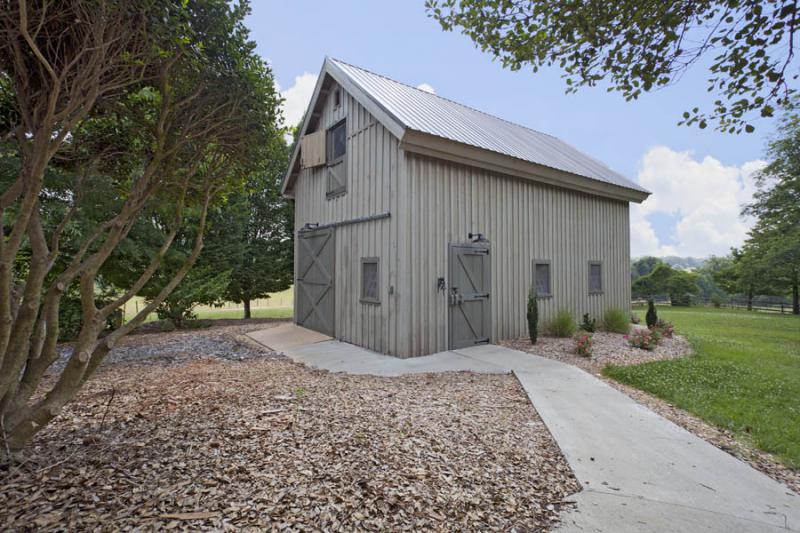
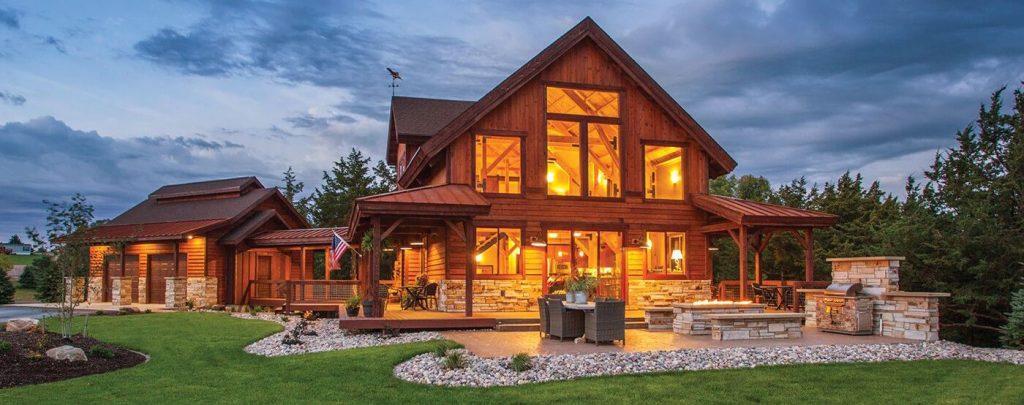
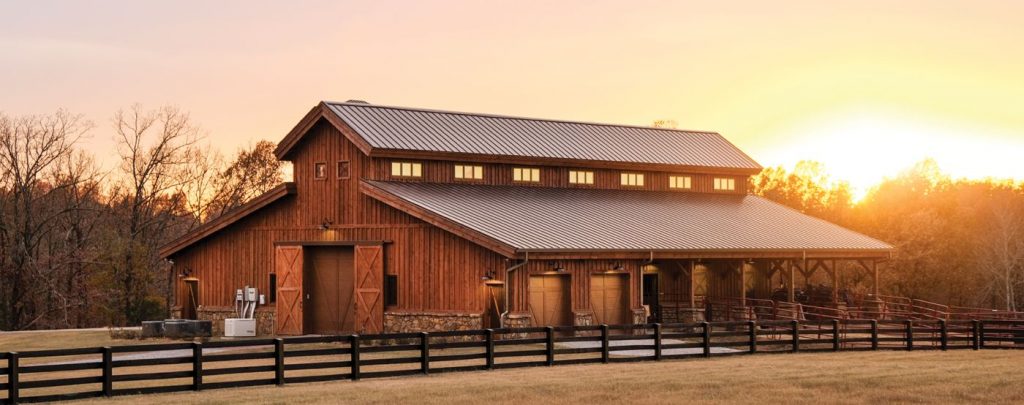
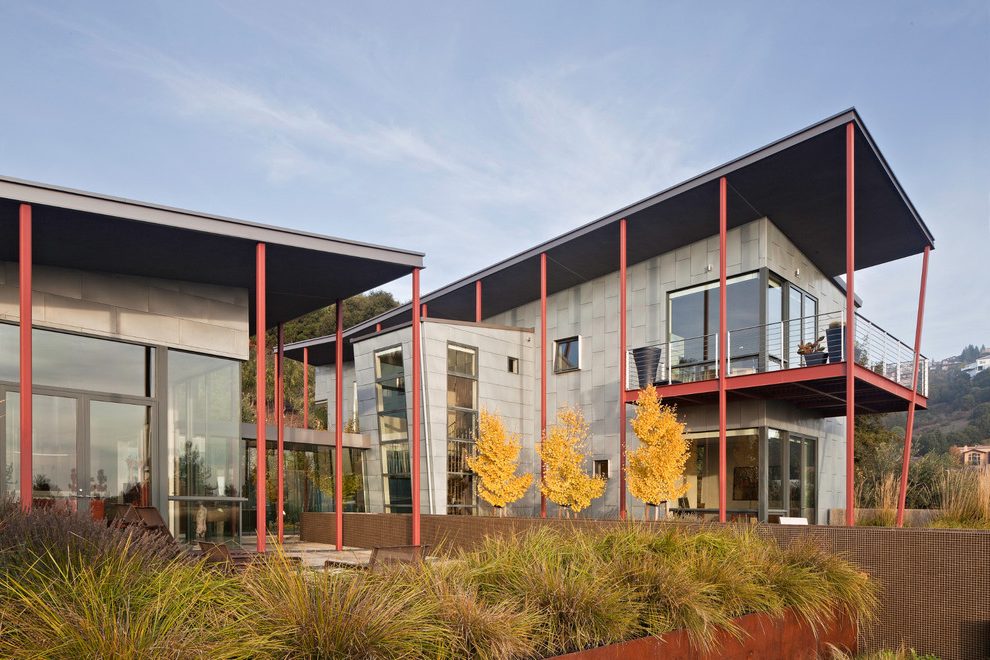
Sand Creek offers a variety of post and beam structures, including:
- Barns
- Homes
- Commercial structures
- Pavilions
- Windmills
- Timber frames
- Accessories, including lean-to’s, windows, barn doors, dormers, loft and stair packages, cupolas, hay hoods and more
Sand Creek also has its Barn Kings division, which offers rustic-style barns made with modern materials.
The company offers a number of structures under its Signature Designs series:
- Barns
- Cabins
- Homes
- Event centers
- Dream Acreages, which includes a home, garage and other structures in one package
Sand Creek’s post and beam homes are some of their most popular products and allow buyers to bring their dream home ideas to life. Of course, these are what caught our eye initially and we were impressed with their floor plans and builds.
The Sand Creek Post & Beam Build Process
Sand Creek recommends placing an order 6 months before your desired construction start date.
This will give you time to customize your structure, revise your plans and make sure that it’s exactly what you want.
The time it takes to complete an order will depend on the complexity of the project.
Here’s how the process works:
Step 1 – Order Your Kit
The first step is to place your order. A 20% deposit is required. Once all of the paperwork is complete, you will be assigned a Project Manager. It may take up to 1 year for delivery.
Step 2 – Design Your Structure
Next, it’s time to design your home or barn. Sand Creek’s design team will begin drawing the initial set of plans, which will be ready for review in 2 weeks.
During this phase, you will work with your project manager to make revisions to your plans. Each revision may take up to two weeks. Depending on the number of changes you want, the design phase can last anywhere from a few weeks to several months.
Step 3 – Approve Plans
A finalized set of construction drawings will be completed and approved. Foundation plans and a construction guide will be sent.
A 50% progress payment will be required, and a delivery date will be set.
Step 4 – Manufacturing and Shipping
Next, the material for your structure will be ordered, and your kit will be placed in line for production.
About 2 weeks before shipment, a Logistics Manager will contact you to arrange the delivery.
The final payment will be due prior to shipping.
What Do Post and Beam Barn Kits Include?
Sand Creek provides kits that speed up the construction process and help you bring your dream home to life.
What’s Included?
Sand Creek includes the basic home shell with their beam home packages:
- Frame made with 8x precision-cut timbers and powder coated steel joinery.
- Roof with 4×6 purlins, roof underlayment and 1×8 T&G roof decking.
- Walls with 2×6 vertical framing, house wrap, sheathing, 1×10 board, KD pine siding and 1×3 batten.
- Main floor and second floor with 3/4″ OSB T&G subfloor, 11 7/8 TJI joists and (if necessary) girder beams.
- Roof insulation with either 9-3/4 or 11-3/4 nailbase insulation panel.
- Foundation plans and structural building plans
- Construction guide and phone support
What’s Not Included?
Essentially, Sand Creek’s kits provide you with the basic shell of your home.
Most of the finishing work and all of the site work will need to be carried out by the buyer.
Here’s what’s not included:
- Wall insulation
- Interior walls
- Interior finishing
- HVAC system
- Plumbing
- Electrical
- Site prep
- Home foundation
- Final roofing material
- Windows and doors
- Utility hookups
Floor Plans and Pricing
Ponderosa Country Barn Home – $153,000
The Ponderosa Country Barn Home is a 30’ x 60’ home with a 10’ wrap-around porch. This farmhouse style home has 1,800 square feet on the main floor and 1,045 square feet in the loft area. The generous-sized porch offers and additional 2,200 square feet of outdoor space.
Inside the home, there are three bedrooms and three bathrooms.
The floor plan includes a master bedroom on the first floor with a large walk-in closet. A laundry room, bath, dining, kitchen and great room complete the main floor of the home. The great room has enough space for a bar and fireplace.
The other two bedrooms are in the loft area, which also features a full bathroom.
Modern Home – $253,000
Sand Creek’s modern home offers plenty of space and an open floor plan. This spacious home offers 3,528 square feet of space on the main floor and 1,334 square feet of space on the second floor for a total of 4,862 square feet.
On the exterior, this home has 1,074 square feet of porch space.
The home offers 2+ bedrooms as well as 4.5 bathrooms.
The main floor is separated into two areas connected by a foyer, which separates the living area from the sleeping area. The large master suite has a walk-in closet and bathroom. Another bedroom is situated on the main floor.
The second floor has another bedroom, a full bathroom and plenty of open space to add additional bedrooms or to use as living space.
Single Slope Design Home – $60,540
One of the most affordable homes offered by Sand Creek, the Single Slope model offers 1,283 square feet of space on the main floor. The patio area has 220 square feet of outdoor space.
Inside, there are two bedrooms and two bathrooms. The master bedroom has a large walk-in closet with an en suite bathroom.
The open layout feels spacious, with an island kitchen, large living area, dining space and a corner pantry.
Other Pre-Designed Barn Home Floor Plans
- 1,800 square single-story foot home; 3 bedrooms, 2 bathrooms; $72,215
- 1,872 square foot two-story home; 3 bedrooms, 2 bathrooms; $80,000
- 1,927 square foot barn-style home; 3 bedrooms, 2 bathrooms; $73,500
- 2,105 square foot two-story home with porch; 3 bedrooms, 2.5 bathrooms; $95,910
- 2,376 square foot barn home with covered porch; 3 bedrooms, 2.5 bathrooms; $97,246
- 2,531 square foot two-story modern home; 4 bedrooms, 2.5 bathrooms; $85,000
- 2,568 square foot ranch home; 3 bedrooms, 2.5 bathrooms; $120,000
- 2,592 square foot two-story barn home; 4 bedrooms, 3 bathrooms; $115,095
- 2,664 square foot combination barn home; 3 bedrooms, 2.5 bathrooms; $106,000
- 2,736 square foot Great Plains Western Barn Home; 4 bedrooms, 3 bathrooms; $111,925
- 2,767 square foot barn home; 4 bedrooms, 2 bathrooms; $103,000
- 2,853 square foot gambrel home; 3 bedrooms, 2 bathrooms; $123,026
- 3,080 square foot Great Plains Western barn home; 3 bedrooms, 3 bathrooms; $158,000
- 3,199 square foot combination barn home; 4 bedrooms, 4 bathrooms; $141,000
- 3,427 square foot modern home; 3 bedrooms, 2.5 bathrooms; $160,000
- 5,584 square foot combination barn home; 6 bedrooms, 4 bathrooms; $254,000
Why Choose Sand Creek Post & Beam?
Sand Creek Post & Beam is an industry leader, offering a wide range of floor plans and customized options.
Here’s why Sand Creek stands out from the crowd:
- Customized sizes, styles and designs. Post and beam structures have flexible layouts, and Sand Creek has unlimited design options.
- Quality materials, like Ponderosa pine, for maximum strength and durability.
- Timber frame construction for superior strength and to add beauty to the structure with exposed wood timbers.
- Focus on green building. Sand Creek donates 10 lodge pole pines or Douglas fir trees with each kit purchase.
Sand Creek Post and Beam offers the design flexibility, durability and strength you want in a home, barn or whatever structure you want to build.
For more information or to order your own post & beam kit, visit them online at SandCreekPostAndBeam.com.
