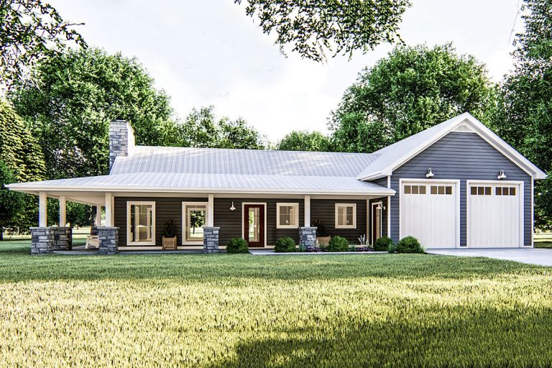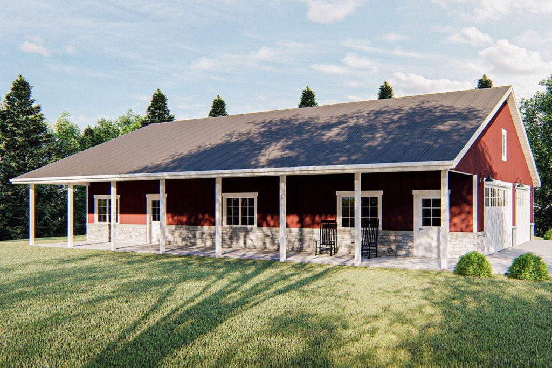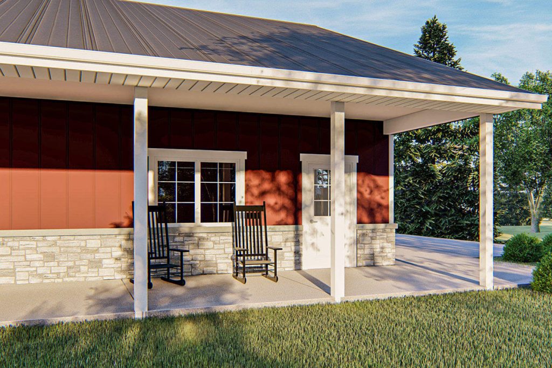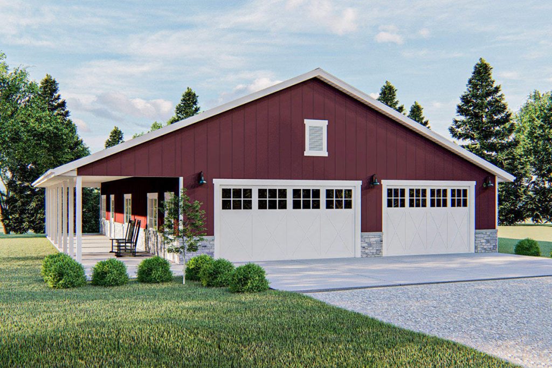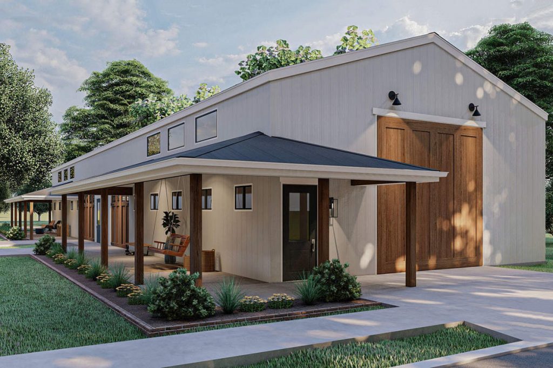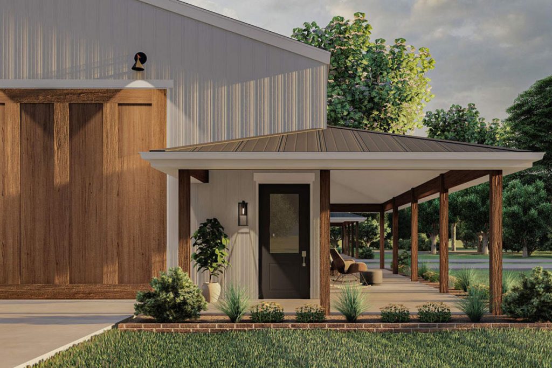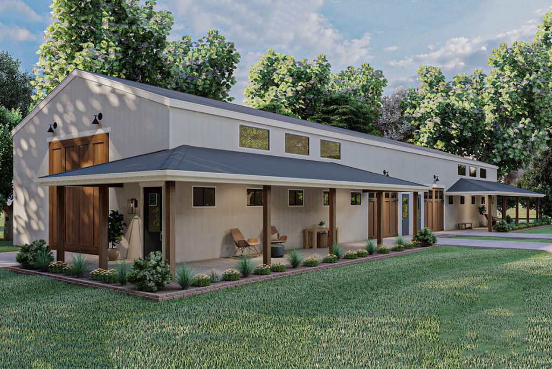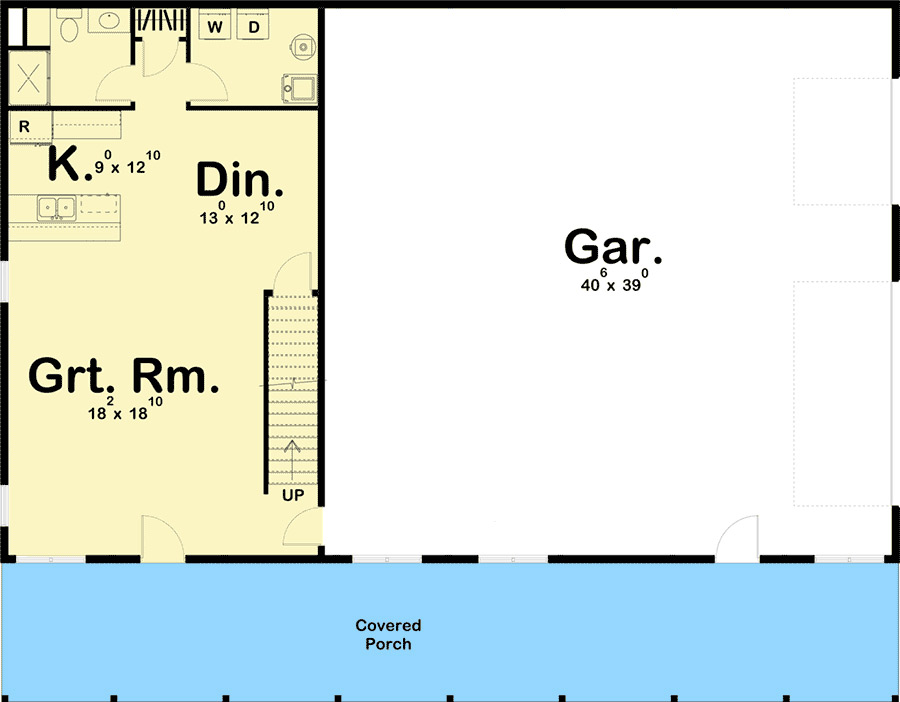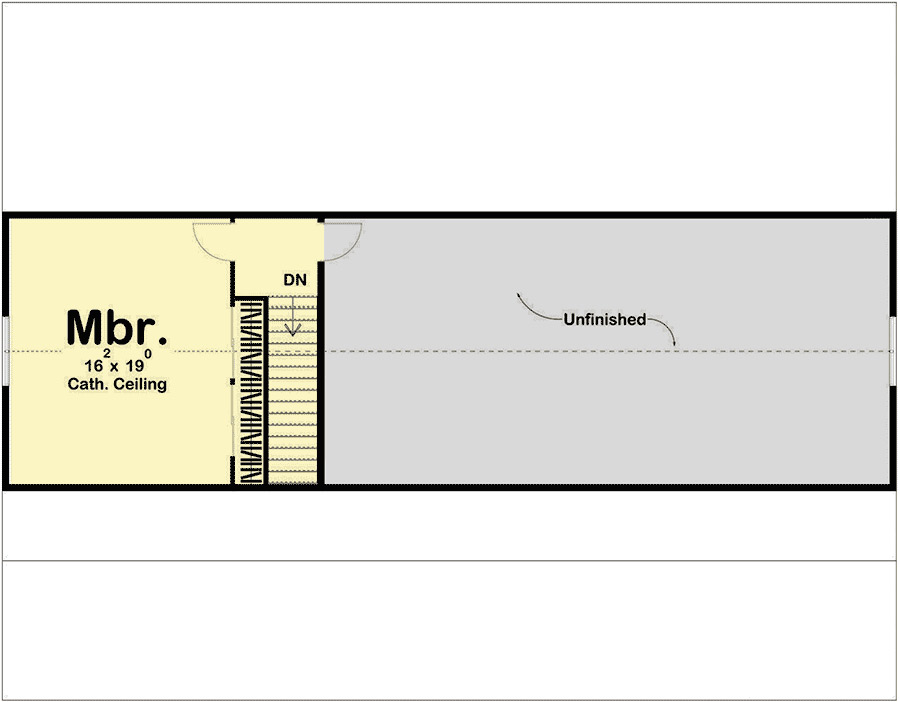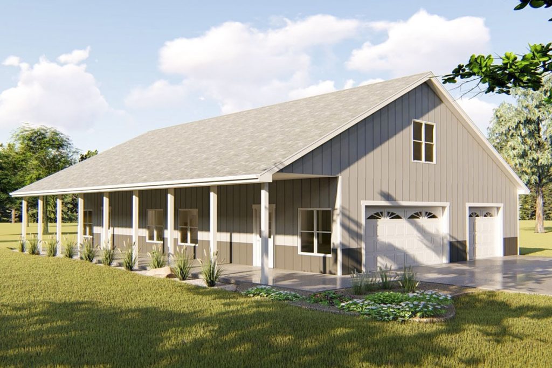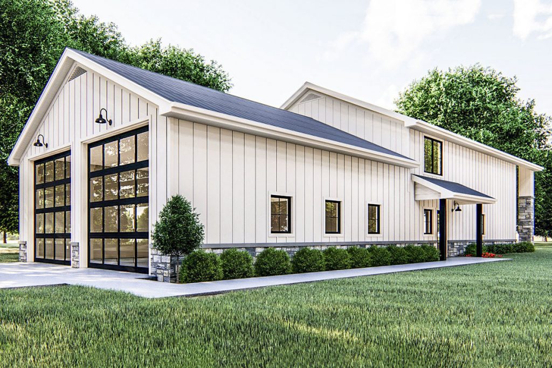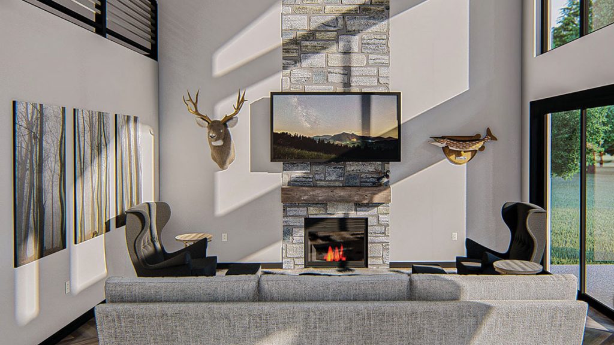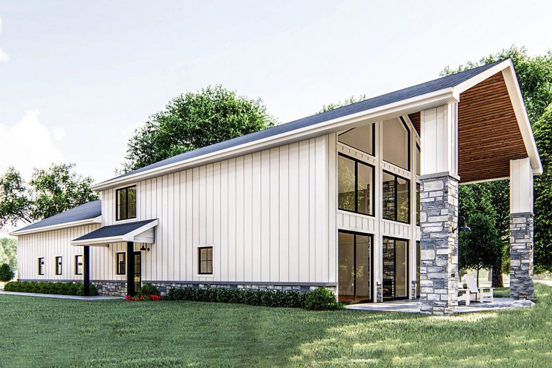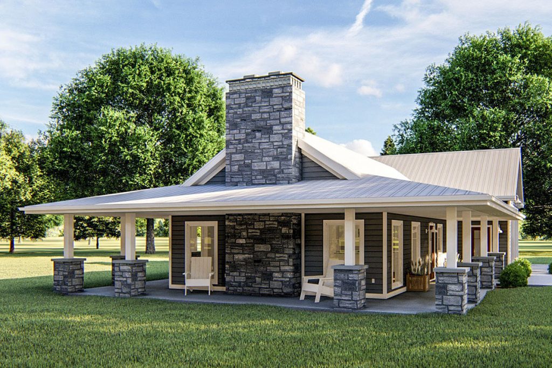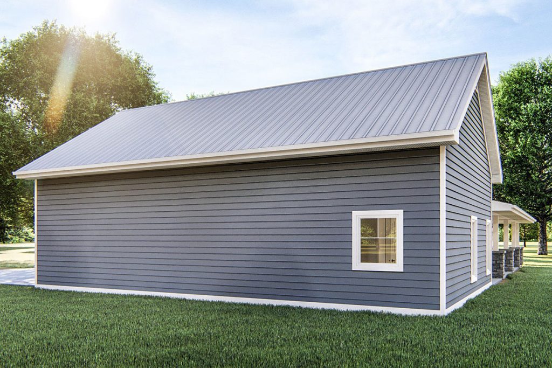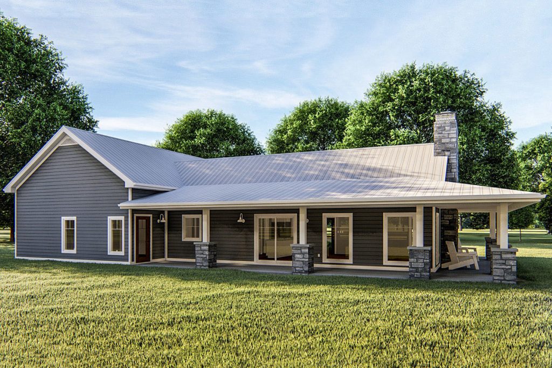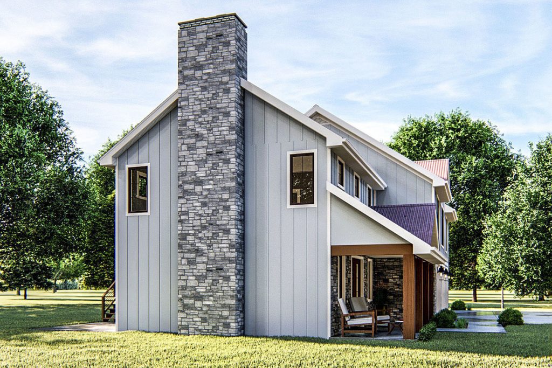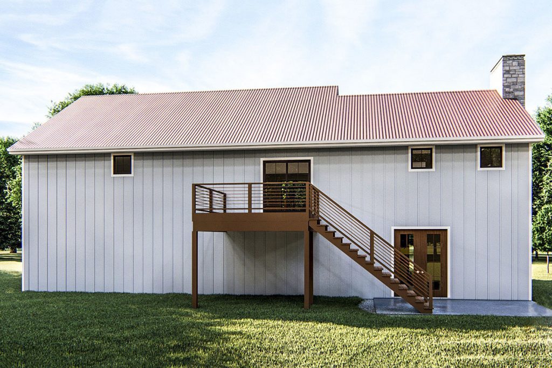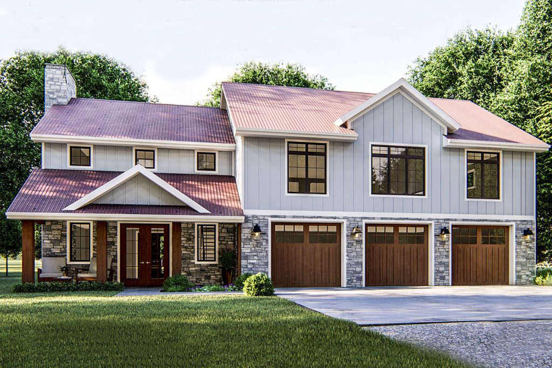Architectural Designs has more than 24 pole barn home plans for sale.
Whether you’re looking to convert a traditional pole barn into a home, want a combination living/working space or want to take advantage of the benefits of a pole barn home, Architectural Designs is sure to have custom barn house plans that meet your needs and budget.
AD Pole Barn Floor Plans
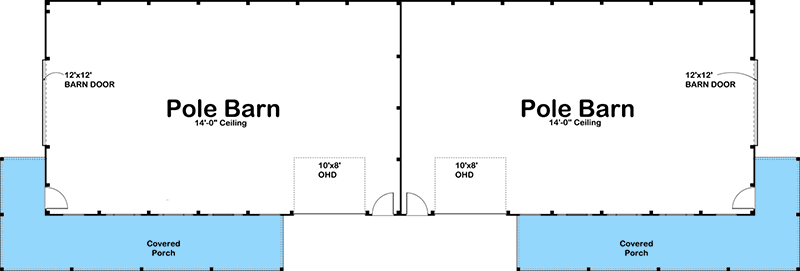
All of the plans from Architectural Designs include the following:
- Cover sheet
- Floor plans
- Exterior elevations
- Foundation plans
- Electrical plans
- Roof plan
- Typical wall and stair sections
- Cabinets (if applicable)
There are some items that are not included with their plans, such as:
- Site plans
- Engineering stamp
- Plumbing and mechanical drawings
- Energy calculations
Their plans offer detailed information about their pole barn homes, so you can be sure that you understand what you’re getting with each plan.
Plan 62937DJ
Plan 62937DJ is a spacious garage that can easily be converted into a home with a little customization. These plans are for a one story, six-car garage, but the interior of the structure is open and spacious. With a little customization, which can be done through Architectural Designs, the plans can be transformed into an open-layout home.
The structure features a covered porch that spans the entire width of the building (60’). If you plan to use the space as a garage, the building is deep enough to fit three vehicles behind each bay in tandem.
The 62937DJ features two bays:
- One that is 16’ wide by 8’ high.
- One that is 12’ wide by 8’ high.
The generous width of these bays allows vehicles of all sizes to fit inside.
The pole barn itself features 10’ ceilings, providing you with plenty of vertical space to make this garage your own. The entire garage spans 2,400 square feet.
Technical Details
- Width: 60’
- Depth: 50’
- Exterior Walls: 2×4 (standard)
- Square feet: 2,400
- Foundation: Slab
Plan 62949DJ
Plan 62949DJ is another open garage plan that can be converted into a home. Architectural Design allows you to modify plans and provides you with a quote in 2-4 days.
This plan is for side-by-side pole barns that have a mirrored exterior and covered porch on both sides. This one-story structure is large enough to fit 4-6 vehicles, or 3,000 square feet.
Each barn has 14’ ceilings, two man doors, a barn door and a garage door. The structure’s ceiling height is 14,’ which provides plenty of vertical space for you to make use of.
Plan 62949DJ would be perfect as a mother-daughter home, as a hobby workshop and home, or even as a rental on one side and primary residence on the other.
Technical Details
- Width: 113’
- Depth: 38′
- Exterior Walls: 2×4 (standard)
- Square feet: 3,000
- Foundation: Slab
Plan 62812DJ
Plan 62812DJ is a post-frame home with a covered porch that spans the full length of the building.
This one-bedroom, one-bathroom home spans two stories and features a three-car garage. The home offers 1,650 total square feet of space, 1,350 square feet of which is heated. The main level is 942 square feet, and the loft spans 412 square feet.
The garage area is 40’ x 39’ and is situated next to the living space.
The front door of this pole barn home opens up to the great room, which is 18’ x 18.’ The great room opens up to the kitchen and dining area. The back of the home features a full bathroom, closet and a laundry room.
The second floor features a large master bedroom with a cathedral ceiling and large closet. The loft area is open to the area below.
Technical Details
- Width: 65′
- Depth: 50’
- Exterior Walls: 2×4 (standard)
- Square feet: 1,350
- Foundation: Slab
Plan 62814DJ
Plan 62814DJ is a post frame barndominium that offers space to live and work. With 2,079 square feet of heated living space, this home plan is a great option for anyone who wants a functional but separate home/work space.
This pole barn home features:
- A large 2-car garage on the work side
- A 3-bedroom, 2.5-bath home on the living side
The living side of the home features a large great room with a stunning fireplace. The generous kitchen features a center island and a walk-in pantry. The master bedroom, which is situated on the first floor, offers dual vanities in the bathroom as well as a walk-in closet.
The main floor also features a laundry room and a linen closet.
The second floor offers a loft area and two bedrooms. The two upstairs bedrooms share a bathroom in the hallway.
The main floor of the home features 1,396 square feet of space with 9’ ceilings, and the second floor offers 683 square feet of space with 8’ ceilings.
Technical Details
- Width: 80’
- Depth: 38′
- Exterior Walls: 2×4 (standard)
- Square feet: 2,079
- Foundation: Slab
Plan 62813DJ
Plan 62813DJ is a one-bedroom pole barn home that features a beautiful wrap-around porch. The one-bedroom, 1.5-bathroom home spans just a single story and also offers a 2-car garage that spans 571 square feet. The covered porch wraps around three sides of the home.
This pole barn home has plenty of porch space to allow you to enjoy the fresh air anytime of the year. The front door opens up to a great room with a large fireplace and cathedral ceilings. Over in the kitchen area, there’s a large center island as well as a walk-in pantry.
The large master suite has its own bathroom with dual vanities and a large walk-in closet.
Technical Details
- Width: 73’
- Depth: 40′
- Exterior Walls: 2×4 (standard)
- Square feet: 1,366
- Foundation: Slab
Plan 62810DJ
If you’re in need of more space, Plan 62810DJ may be the ideal plan for you. The home offers 2,388 square feet of space with three bedrooms, two bathrooms, two stories and a three-car garage.
The home offers a combination living and working space. The work side has a three-car garage. The interior of the home has a large great room with a grand fireplace that opens up to a patio. The second floor offers an open floor plan. The kitchen has a large island as well as a pantry. It also features a grand fireplace in the living area with built-in bookshelves and cathedral ceilings.
The master bedroom features its own private bathroom with dual vanities as well as a walk-in closet. The opposite side of the home features two more bedrooms that share a bathroom.
The first floor offers 587 square feet of space, while the second floor has 1,801 square feet of living space. The porch has a generous 188 square feet of space to enjoy. The large garage has 1,269 square feet of space and enough room for three cars.
Technical Details
- Width: 66′
- Depth: 32’
- Exterior Walls: 2×4 (standard)
- Square feet: 2,388
- Foundation: Slab
Architectural Designs offers more than two dozen pole barn home plans in a wide range of sizes to meet your needs and budget. Whether you’re looking for a small space or a large post frame home for your family, you’re sure to find a plan that suits your lifestyle.
Plans can also be modified. Simply submit a request with your desired changes, and the company will get back to you with a quote in just a few days. Plans also have optional features that come at an additional cost.
